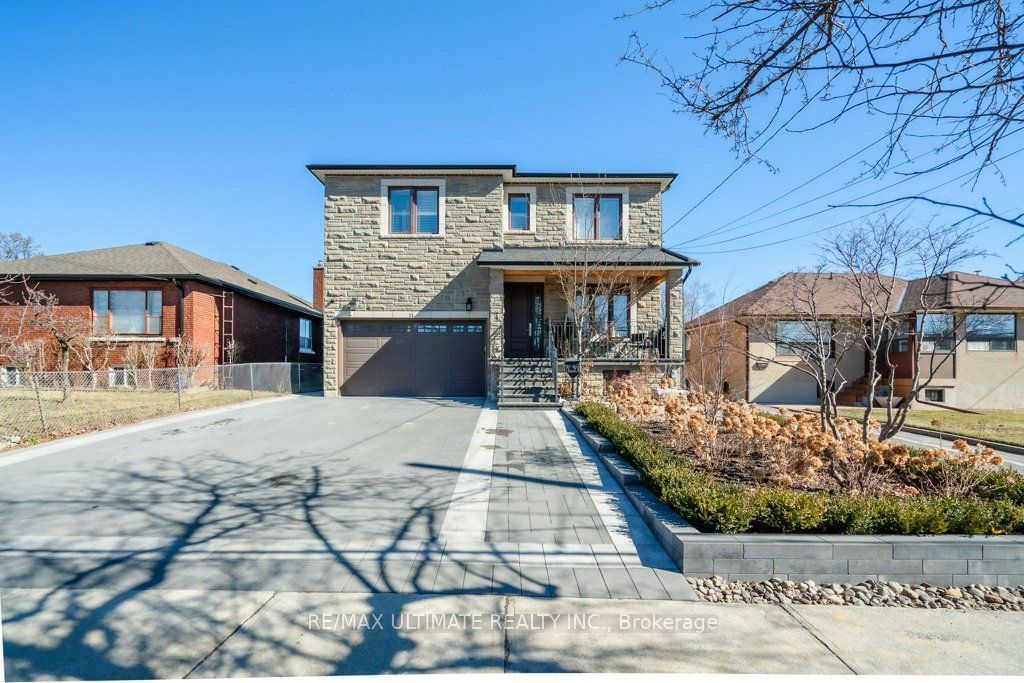$1,849,900
$*,***,***
4+2-Bed
4-Bath
3000-3500 Sq. ft
Listed on 4/10/24
Listed by RE/MAX ULTIMATE REALTY INC.
This Magnificent Custom-Built Home Has Over 4000 Square Feet Of Living Space. The Main Floor Features A Stunning Open-Concept Design With A Large Kitchen Center Island And Breakfast Bar, Granite Counters, And Ceramic Backsplash. There Are Stainless Steel Appliances And Walk-Out Access To A Covered Veranda Through Double Glass Doors. The Family Room Is Spacious And Offers A Beautiful Backyard View, While The Living And Dining Rooms Are Perfect For Entertaining. The Oak Staircase Has Glass Railings And A Skylight. Upstairs, The Primary Bedroom Boasts A Double Door, A Walk-In Closet And A Luxurious Six-Piece Ensuite Complete With A Freestanding Jacuzzi And Glass Shower. Additionally, There Are Three Large Bedrooms And A Second-Floor Laundry Room With Granite Counters. The Finished Basement Features A Large Recreation Room, Two Bedrooms With Closets, And Two Large Cantinas With Heated Floors Throughout.
Double Interlock Driveway With Natural Stone Stairs, Double Garage, Large Covered Veranda At Back, And Interlock Walkways. The Property Is Fully Fenced For Privacy.
To view this property's sale price history please sign in or register
| List Date | List Price | Last Status | Sold Date | Sold Price | Days on Market |
|---|---|---|---|---|---|
| XXX | XXX | XXX | XXX | XXX | XXX |
W8220084
Detached, 2-Storey
3000-3500
10
4+2
4
2
Attached
4
6-15
Central Air
Finished
Y
Brick, Stone
Forced Air
N
$6,336.26 (2023)
150.00x42.00 (Feet)
